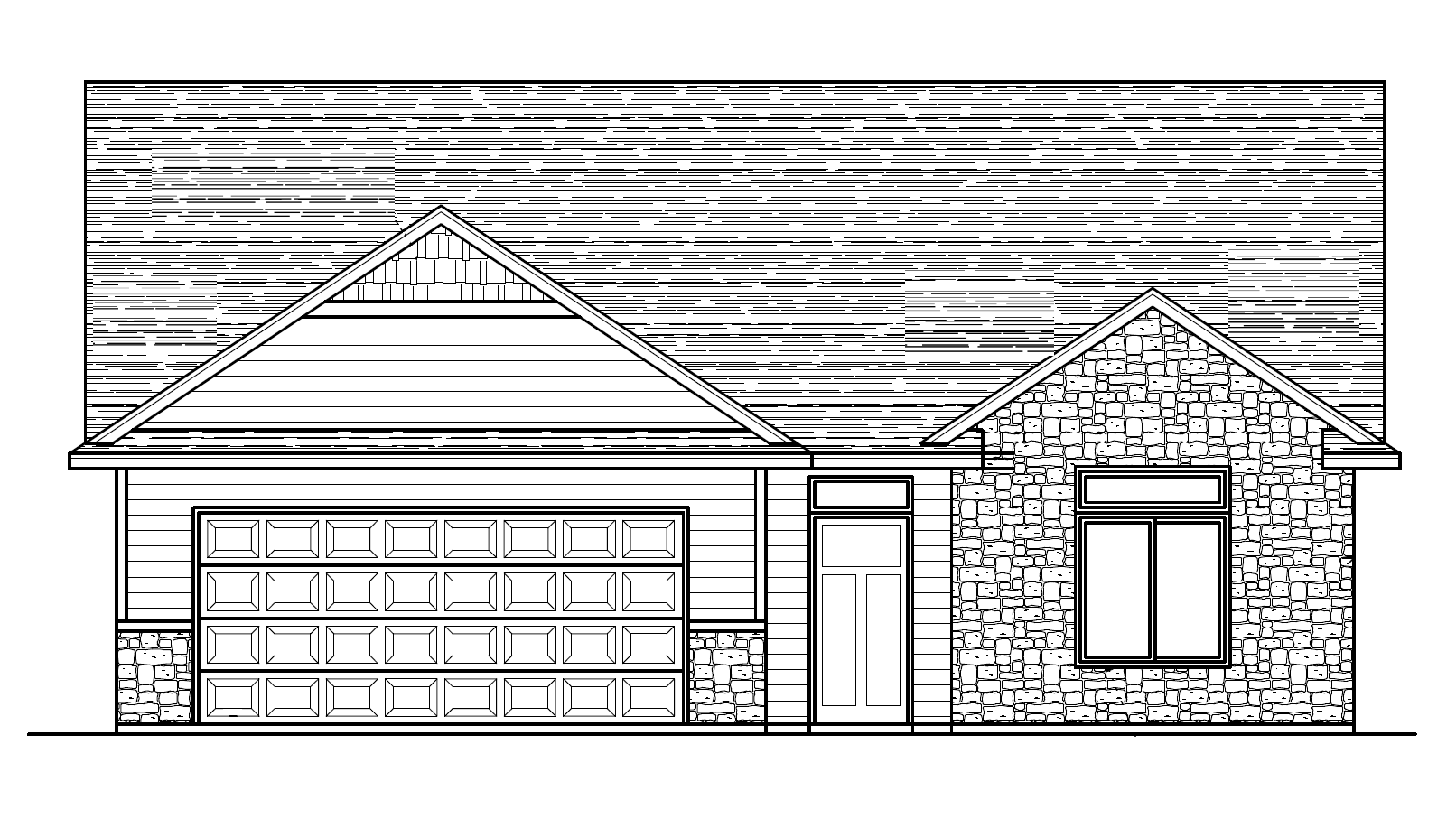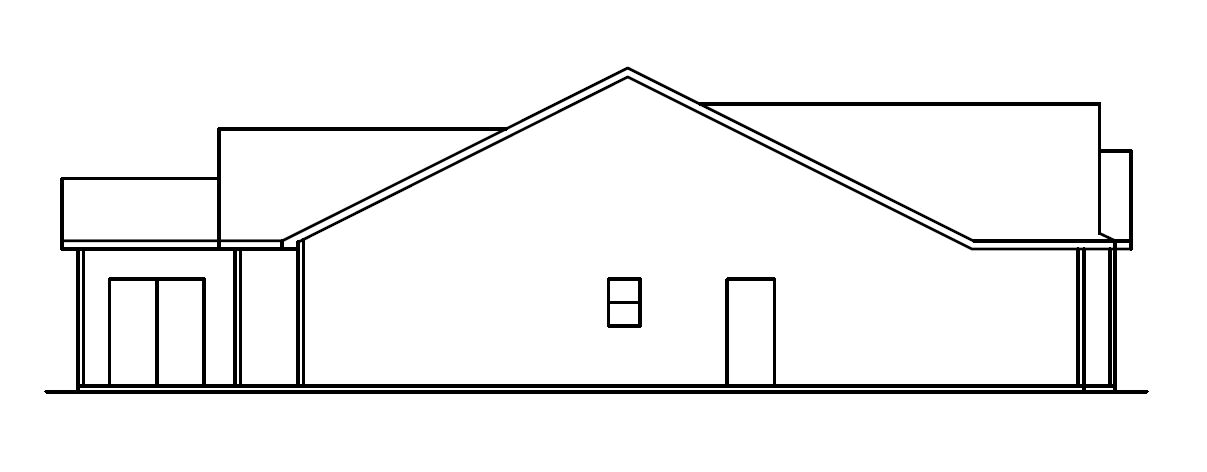The Enclave















This 3 BR 2 Bath 3 Car Garage with 1753 s.f. floor plan that has a private owners suite with a tiled zero entry shower, double sink vanity and a large walk in closet. The kitchen sink is in the center island & faces the backyard so you can enjoy the view while you take care of everything to entertain your friends and family. The living room has a fireplace creating a beautiful focal point and a relaxing atmosphere. The back entry laundry room has many cabinets and storage areas to keep you organized. A large 3 car garage is insulated & heated for convenience!
FLOOR PLAN
Floor Plan
Front View
Rear View
Left View
Right View
POPULAR OPTIONS
Customize all of the finishing touches on this plan to make it your one of a kind home! Collaborate with Linda to ensure your personal style and taste is communicated through every detail. View examples below of popular finishes chosen by recent homeowners.
exterior:
Mocha stack stone and tan vinyl
Beach stack stone and gray vinyl
Gray river stone and navy vinyl
Cream stack stone and red vinyl
cabinets:
Calico Maple
Knotty Alder
Clear Alder cabinets with Calico Maple island
White












