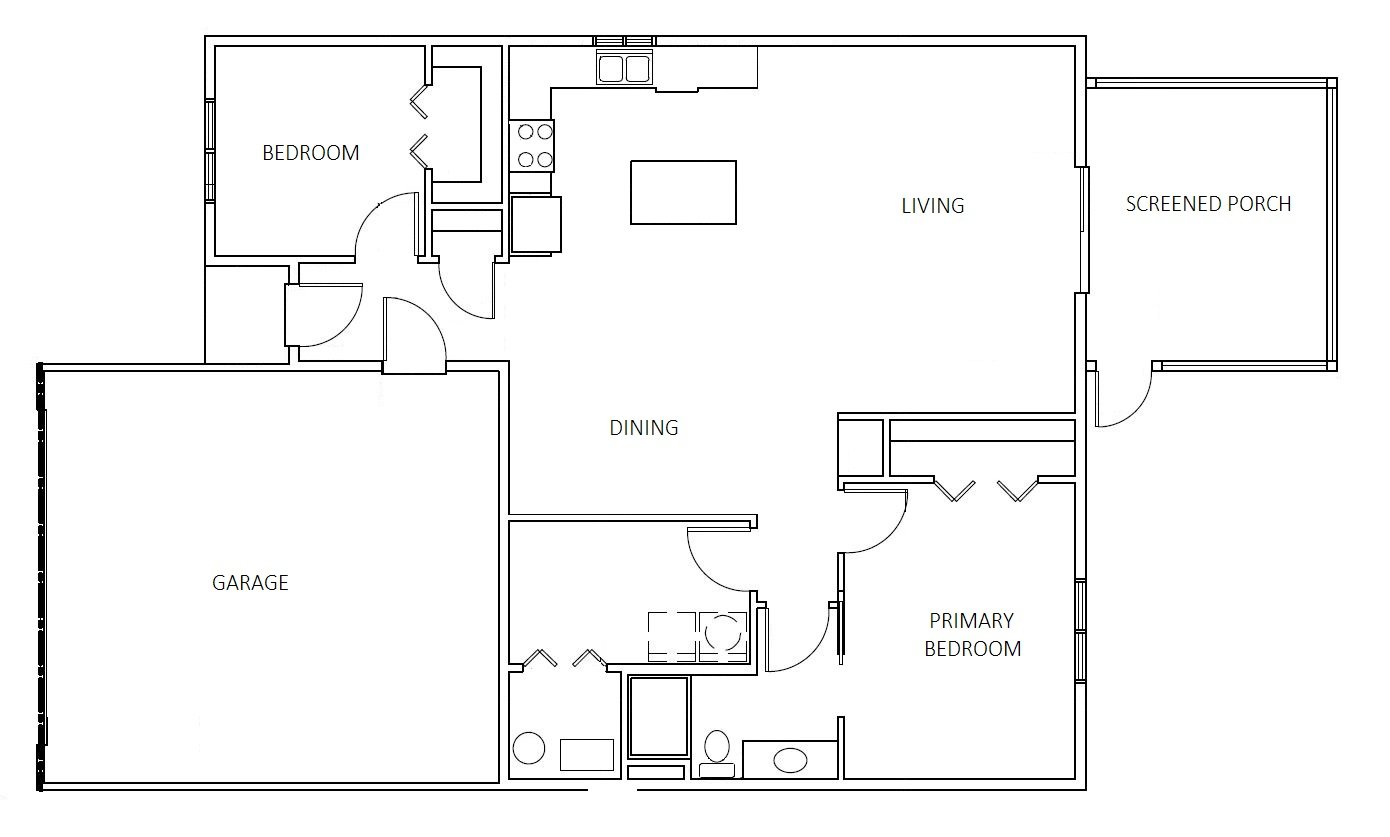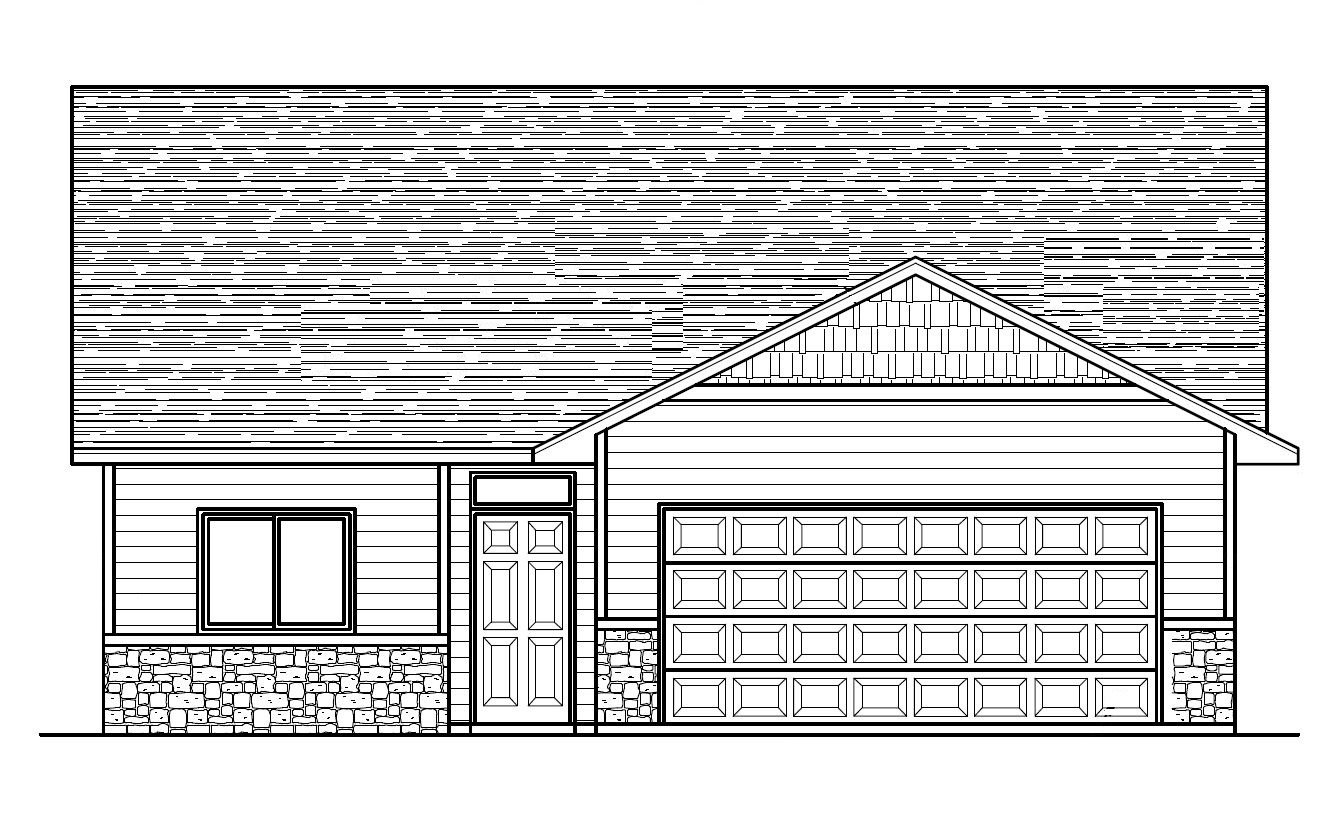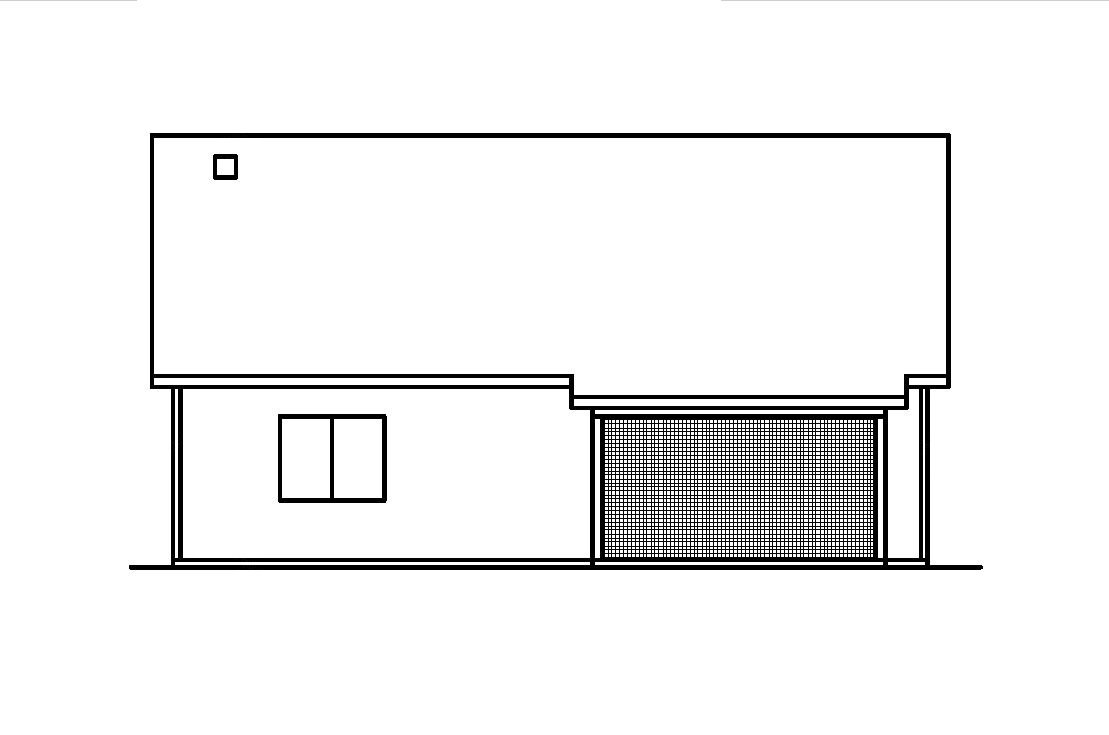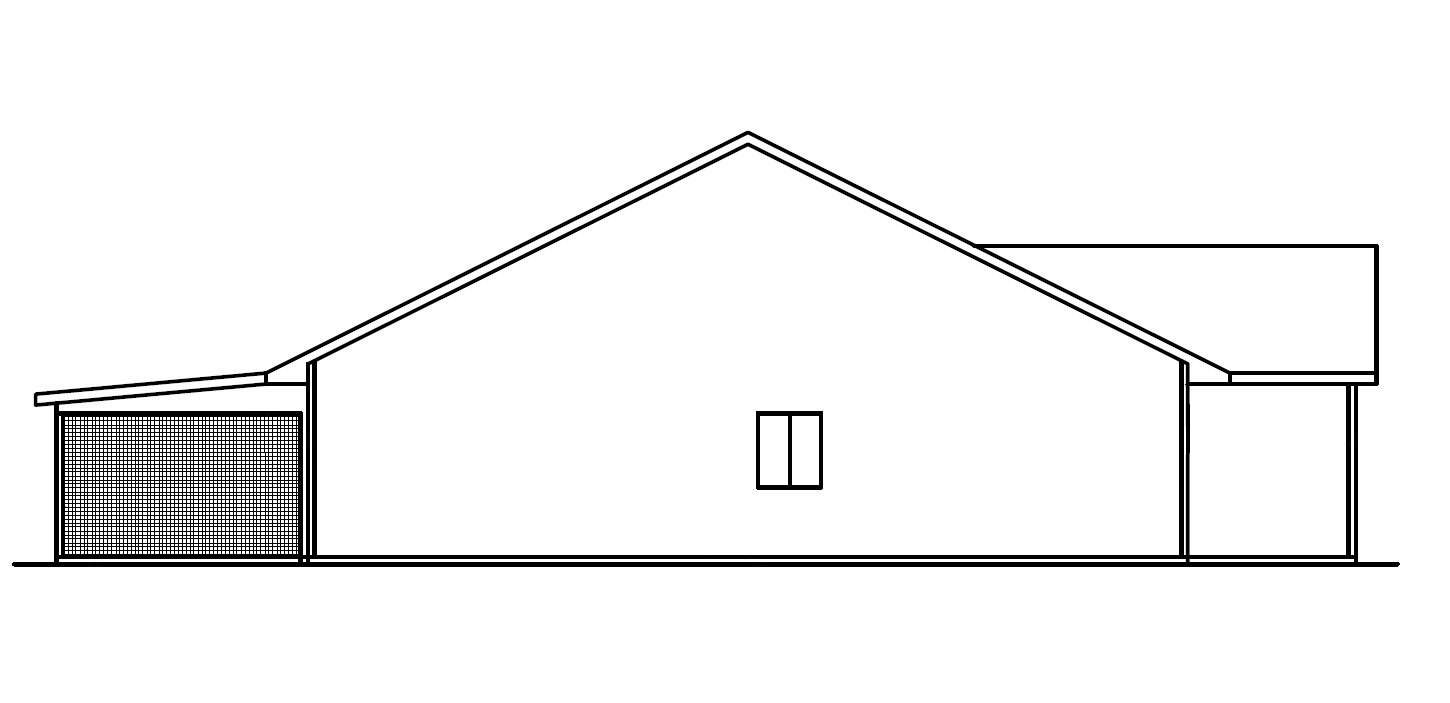The fairways series 1200+
FOR SALE! Visit this link for listing details!
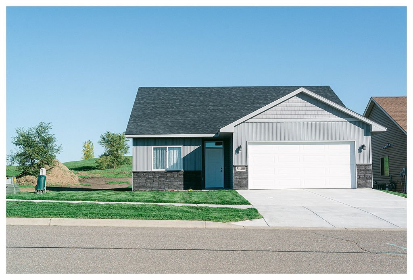
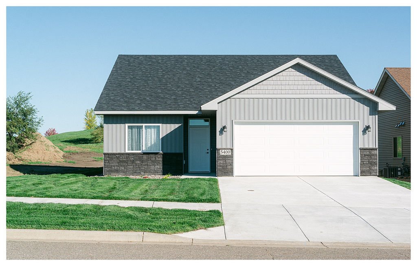
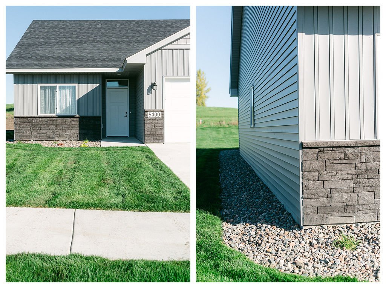
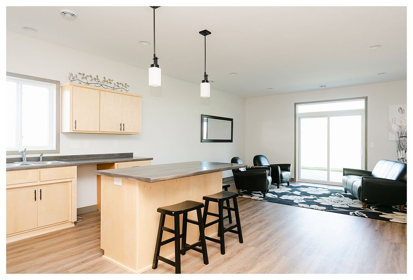
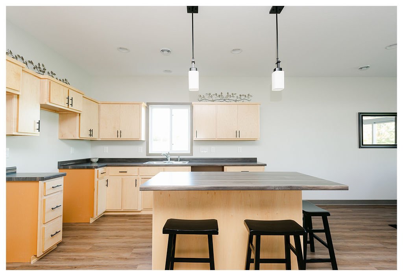
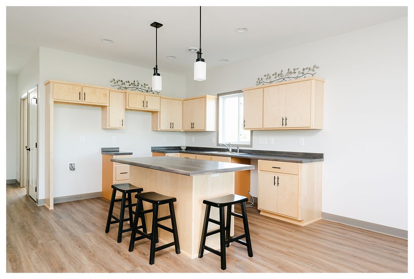
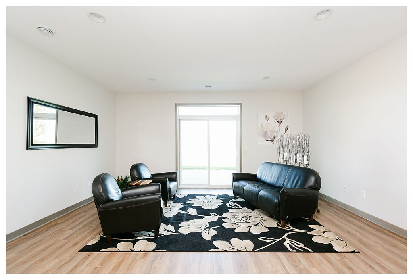
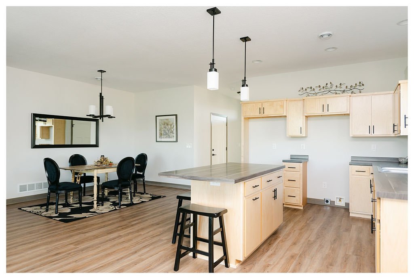
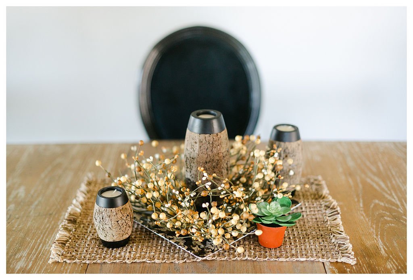
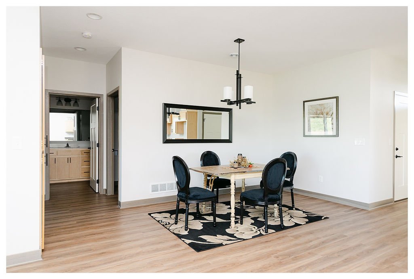
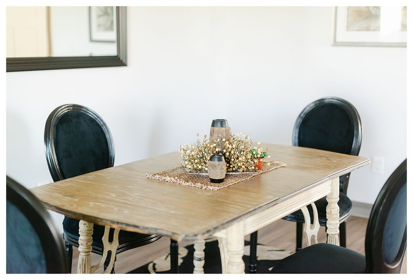
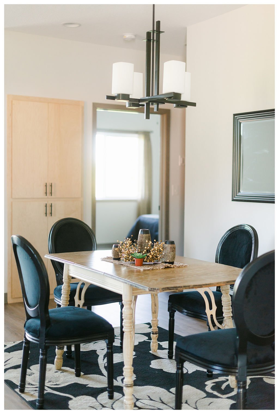
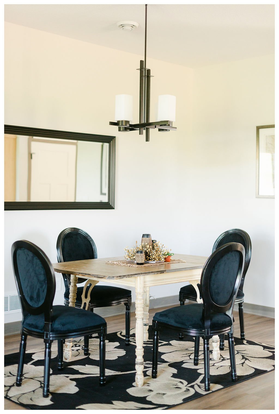
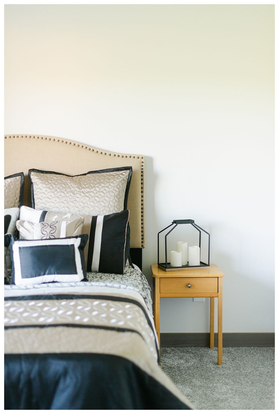
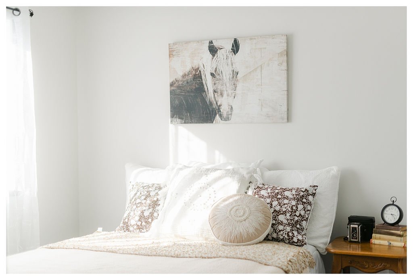
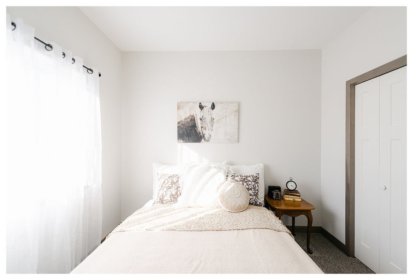
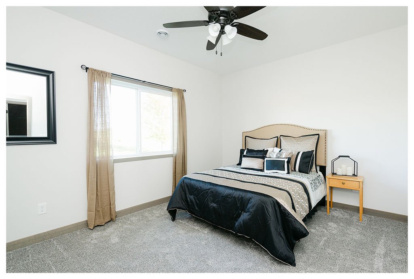
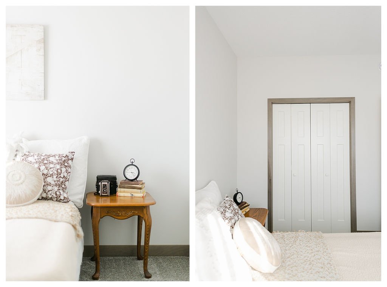
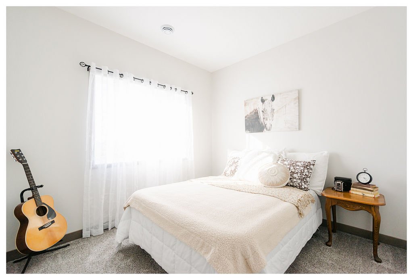
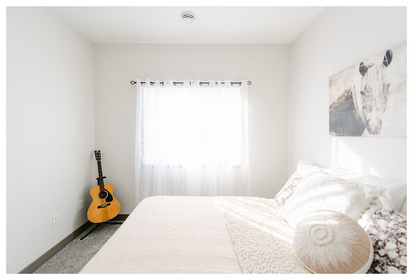
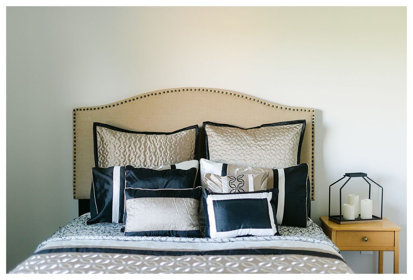
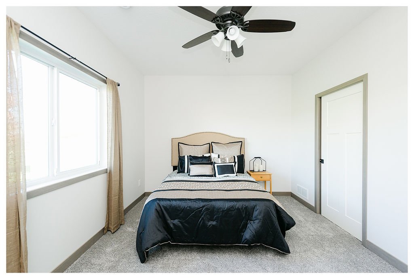
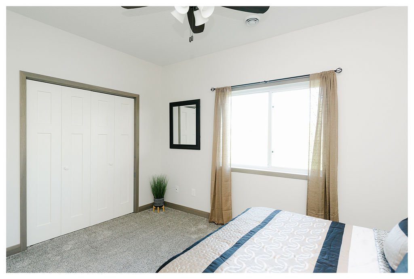
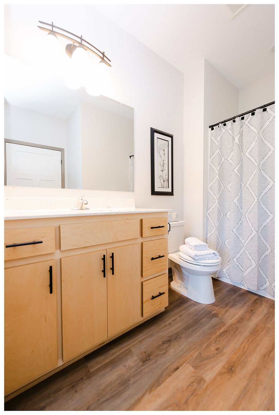
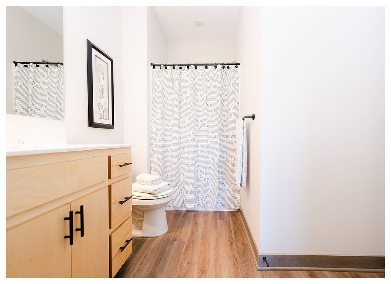
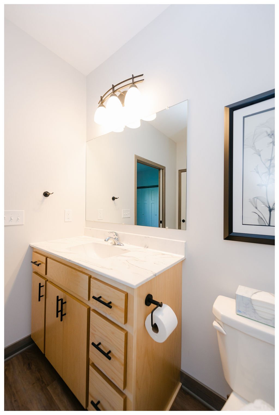
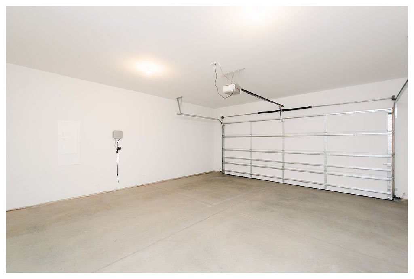
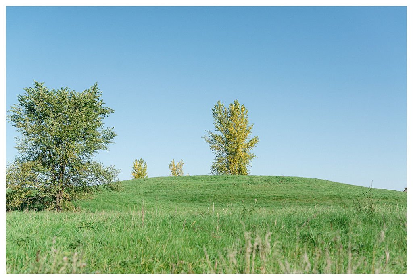
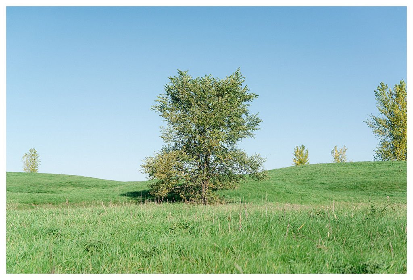
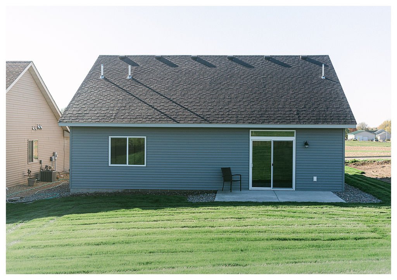
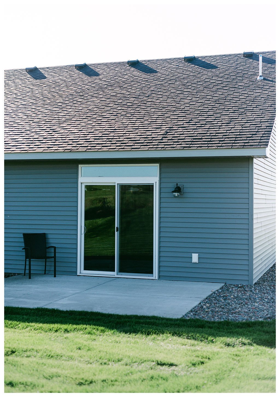
Charming One Level Home - 1212 s.f. 2 Bedroom, 1 Bath, 2 Car Garage. New Construction Model home! This home has a spacious layout along with 9' ceiling and custom cabinets, including a center island. Concrete Driveway, 22' x 22' garage and a 12' x 14' Concrete patio. Full coverage sprinkler system and sodded yard with decorative rock accents around the home. This development has an association that takes care of snow removal and lawn care for $60 per month. Plus, there is an appliance allowance of $4500 included in the purchase price!
FLOOR PLAN
Floor Plan
Front View
Back View
Left View
Right View
POPULAR OPTIONS
Customize all of the finishing touches on this plan to make it your one of a kind home! Collaborate with Linda to ensure your personal style and taste is communicated through every detail. View examples below of popular finishes chosen by recent homeowners.
exterior:
Mocha stack stone and tan vinyl
Beach stack stone and gray vinyl
Gray river stone and navy vinyl
Cream stack stone and red vinyl
cabinets:
Calico Maple
Knotty Alder
Clear Alder cabinets with Calico Maple island
White
